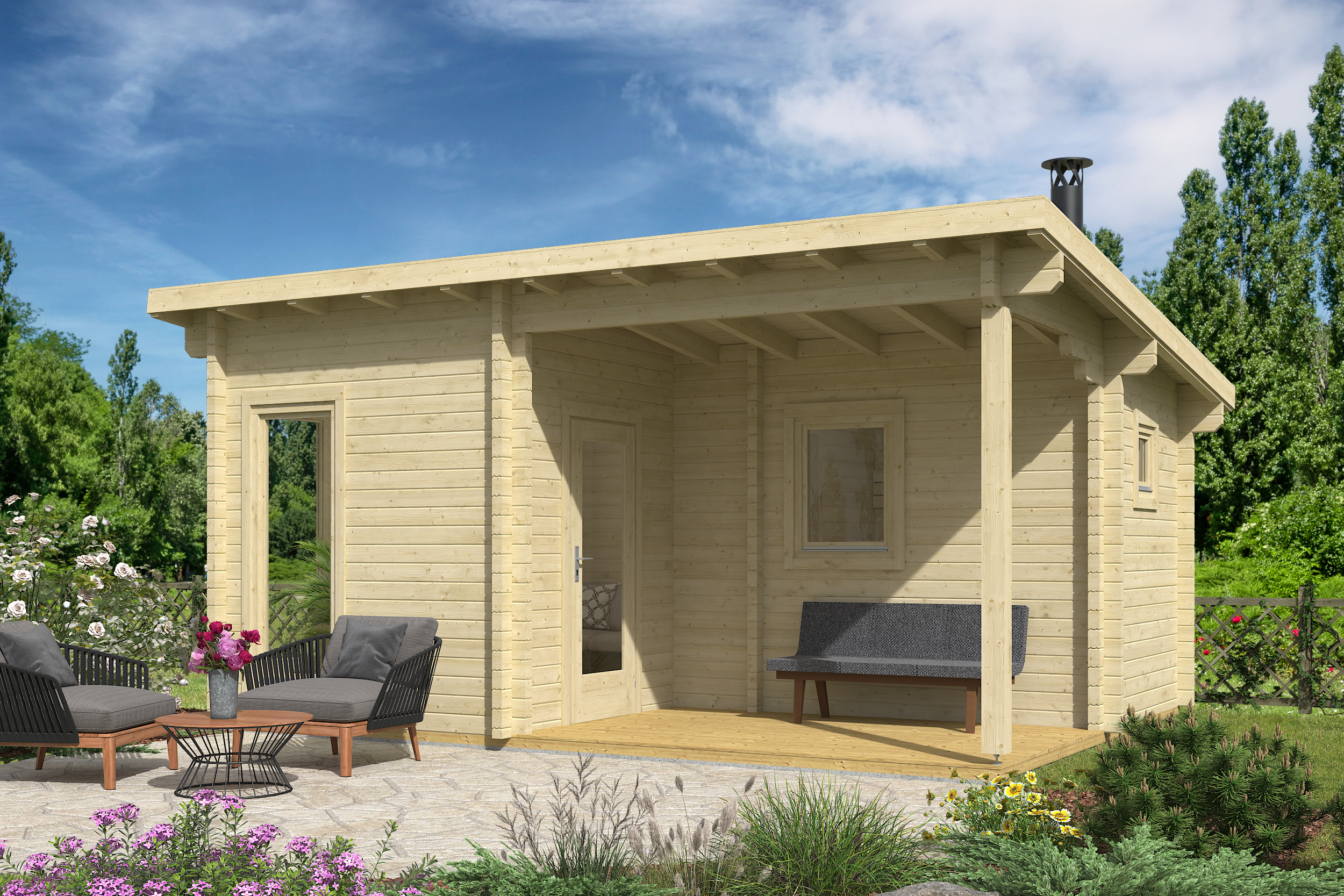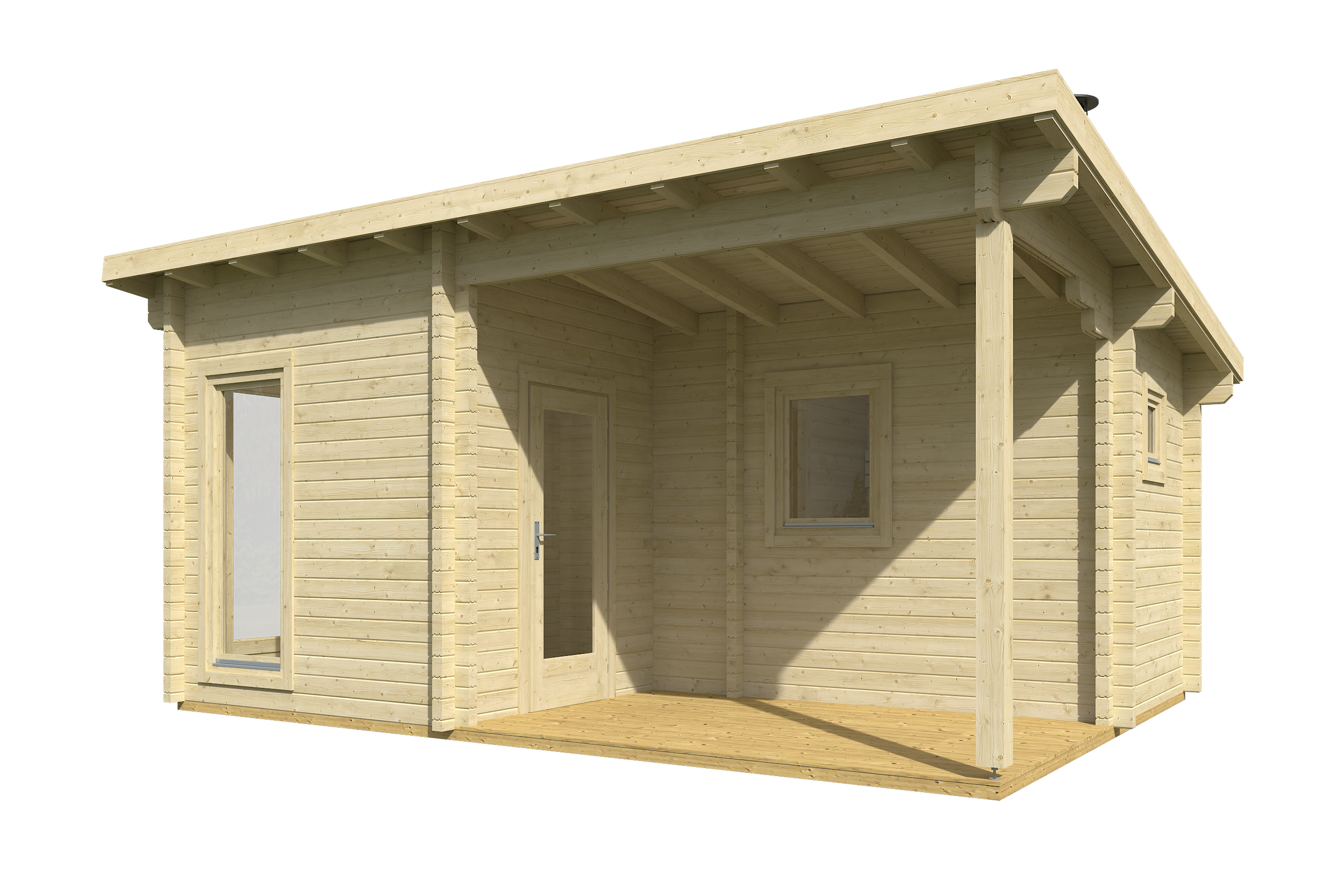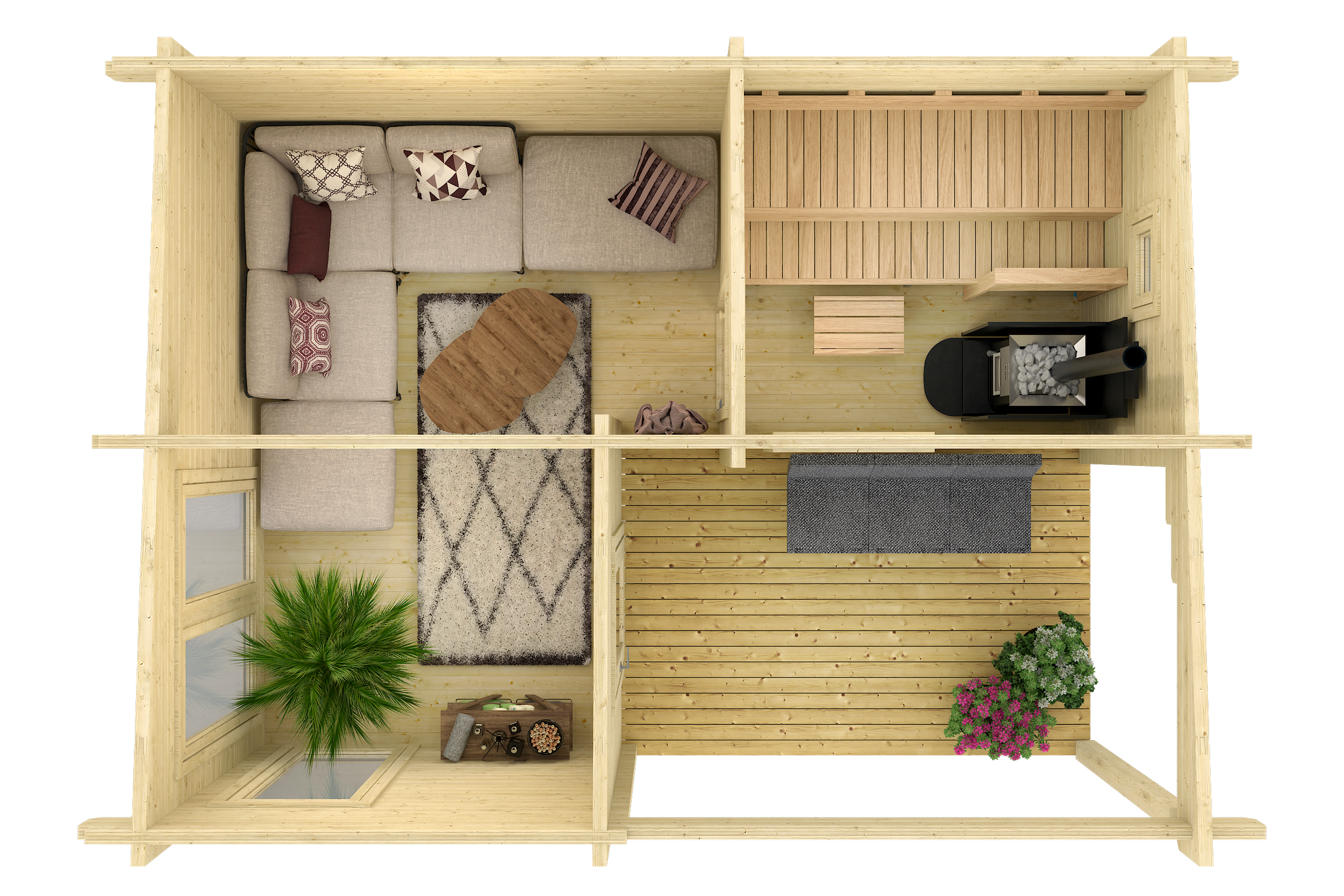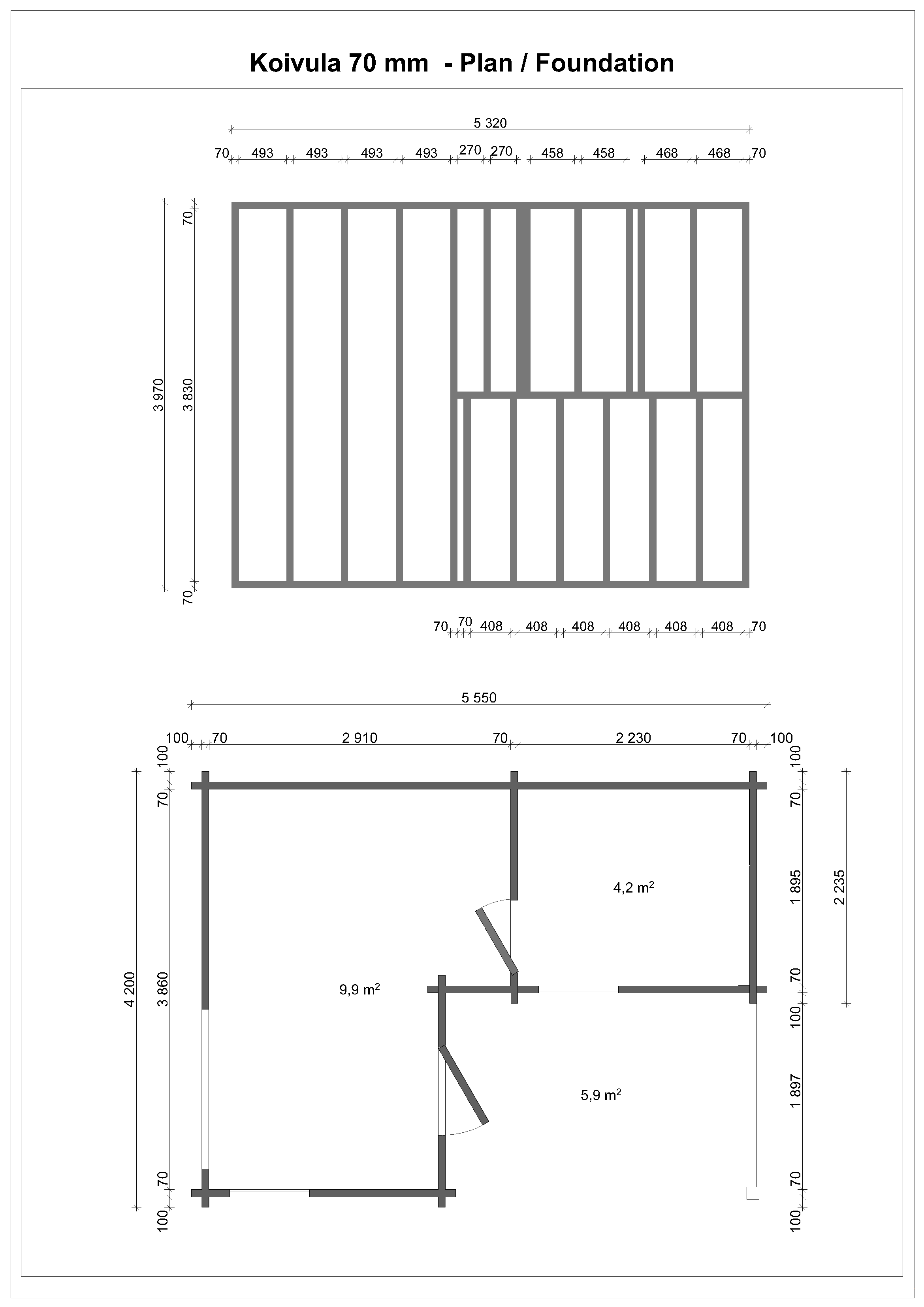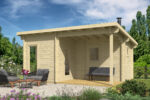
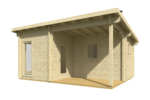
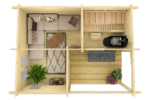
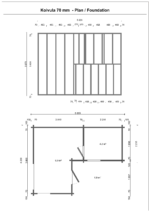
Sauna house Koivula with terrace and relaxation room
Price includes alder stage, step bench and backrest, 28 mm floor, fasteners and installation instructions.
The 70 mm garden houses, log houses, shelters, pavilions, saunas, summer houses, barbecue houses and wooden garages produced by the Tene garden and wooden house factory include doors, windows, floor, fasteners and installation instructions, which makes building a garden house easy and time-consuming
The TENE 70 mm wall-thickness sauna house set according to the product drawing includes:
- 100% Nordic high-quality spruce used as wood material
- Doors and windows produced from specially dried glued wood (8%-12%)
- Stainless metal threshold
- German-type tilt-and-turn windows with glass package, including fittings
- Door with glass package, including fittings
- Steam room door made of tempered glass made of glued wood
- Alder wood stage set with backrest and step bench
- Autoclaved impregnated wooden foundation beams
- Floor made of 28 mm thick profile board
- Water gutter in the steam room floor
- The sauna house is double roof board, allows you to add 50 mm of insulation (insulation material is not included in the price)
- Roof underlay Eaves and edge sheets Ceiling made of 18 mm thick profiled board
- Threaded battens
- Fastening materials (nails, screws)
- Drawings and plans for installation
- Roof board 18 mm + 18 mm
Prices include VAT.
The price includes delivery by crane truck throughout Estonia.
Walls
External dimensions of the wall
535 x 400 cm
Wall board length
555 x 420 cm
Wall board thickness
70 mm
Side wall height
228/274 cm
Roof
Ridge height
284 cm
Roof area
28 ㎥
The angle of the roof
7
Roof board
18 mm
Canopy transition
30 cm
Floor
Floor area
21,4 ㎡
Floor boards
28 mm
Other
A window with a double-glazed window
1 x 530 x 530 mm / 1 x 765 x 1890 mm / 1 x 1530 x 1890 mm
Steam room door
690 x 1955 mm
Glulam door with glass panel
840 x 1955 mm
Volume of the house
ca. 54 ㎥
Impregnated foundation screeds
60 x 70 mm
