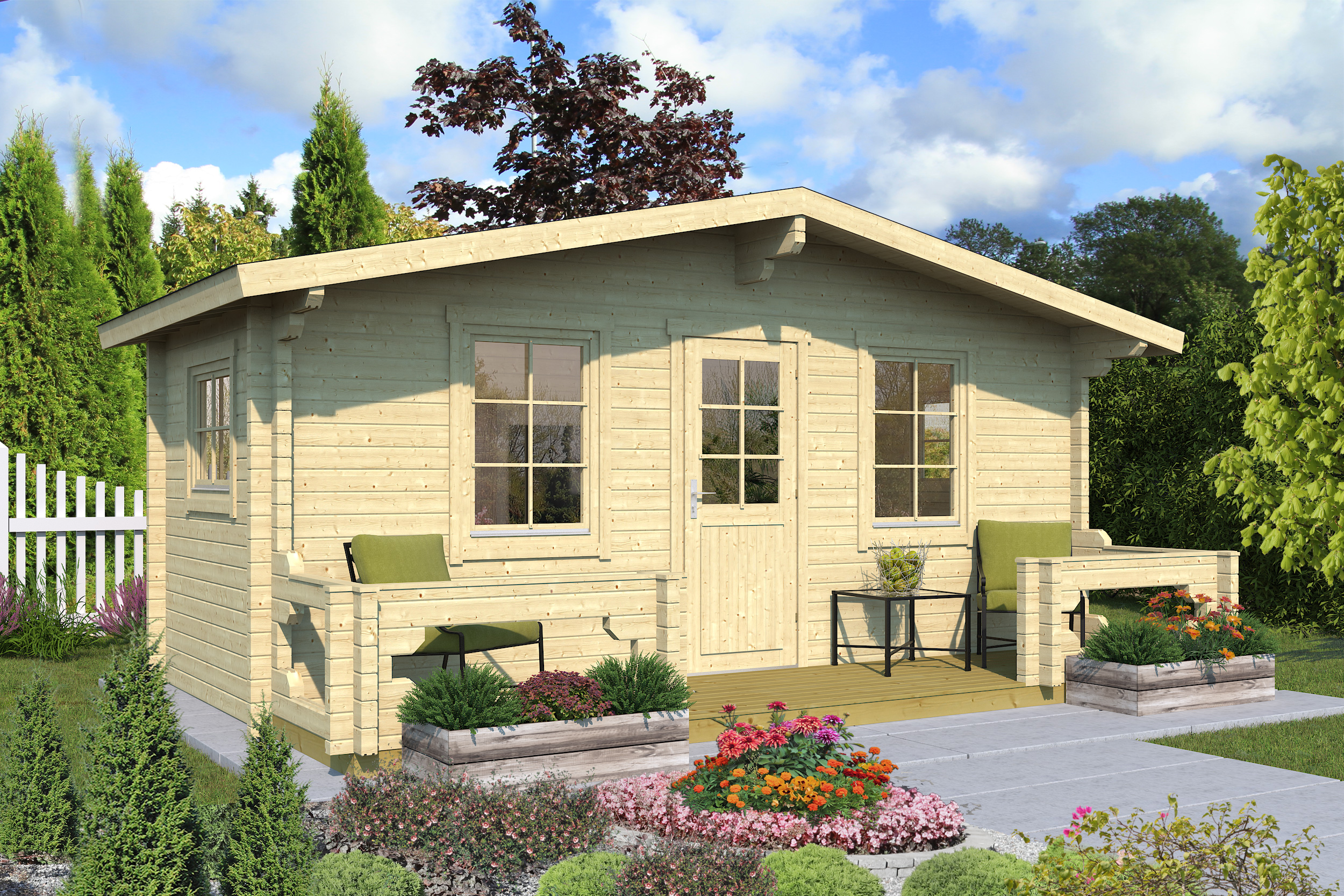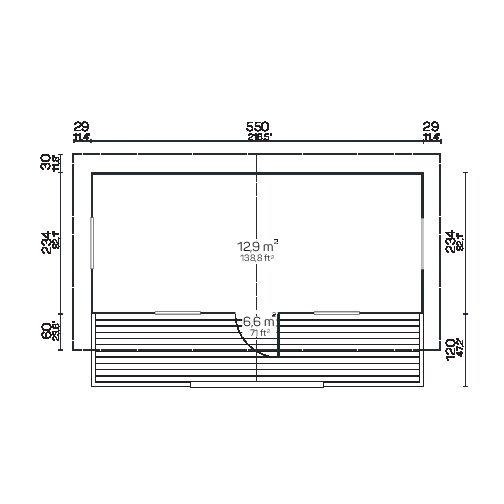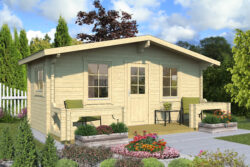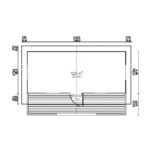TENE ready-made garden houses and sheds are built indoors, which ensures better quality for the finished buildings and helps to avoid possible inconvenient delays at the construction site (such as poor weather conditions).
The TENE ready-made houses with 70 mm wall thickness include the following components according to the product drawing:
-
100% high-quality Nordic spruce used as wood material, wall thickness 70 mm
-
Doors and windows made of specially dried laminated timber (8%-12% moisture content)
-
German-style tilt-and-turn ISO glass package windows with seals, including hardware
-
German-style ISO glass package door, including hardware
-
Floor made of 28 mm thick profiled boards
-
Roof insulated with 50 cm thick mineral wool
-
Ceiling made of profiled boards
-
Roof covering made of black hexagonal bitumen shingles
-
Eaves and edge flashing
-
Threaded rods
-
Autoclave-treated wooden foundation beams
-
Stainless steel door threshold
Not included in the price:
-
Preparation of the base foundation
-
Installation of terrace railings and terrace floor (these are included as separate parts)
-
Exterior finishing
Prices include VAT.
The price does not include transport of the ready-made sauna.



