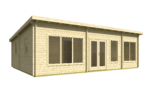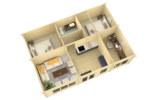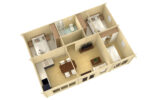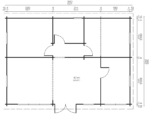




Garden house in Canarias, door and windows with double glazing
Price includes laminated wood doors and windows with double glazing, stainless steel threshold, impregnated foundation beams, fasteners and installation instructions.
Transport: Price includes delivery by crane truck across Estonia
The 40 mm garden houses, log houses, shelters, pavilions, saunas, summer houses, barbecue houses and wooden garages produced by the Tene garden and wooden house factory include doors, windows (depending on the model, the product may include none, one or several windows), floor, fasteners and installation instructions, which makes building a garden house easy and time-consuming.
The Tene 40 mm wall thickness garden house set includes, depending on the model:
- The wood material from which the houses are produced is high-quality Nordic spruce wood
- Doors and windows are produced from specially dried (8-12%) glued wood
- The door sill is made of stainless metal
- Windows with German-type glazing (ISO) that open, including fittings.
- The doors are double-glazed (ISO) and include fittings
- The ceiling is made of profiled board
- The foundation beams are made of autoclave-impregnated wood
- Threaded bars
- Fastening devices (nails, screws)
- Drawings and plans for installation
Prices include VAT.
The price includes delivery by crane truck throughout Estonia.
Walls
External dimensions of the wall
820×575 cm
Wall board length
840×595 cm
Wall board thickness
40 mm
Side wall height
268/222 cm
Roof
Ridge height
272 cm
Roof area
55 ㎥
The angle of the roof
5
Roof board
18 mm
Canopy transition
20/30 cm
Floor
Floor area
47 ㎡
Floor boards
18 mm
Other
A window with a double-glazed window
4 x 765 x 990 mm, 1 x 530 x 530 mm, 1 x 729 x 1479 mm, 1 x 1459 x 1479 mm, 1 x 2188 x 1479 mm
Glulam door
4x 690×1955 mm
Glulam door with glass panel
1425 x 1955 mm
Volume of the house
ca. 113 ㎥
Impregnated foundation screeds
60 x 70 mm




