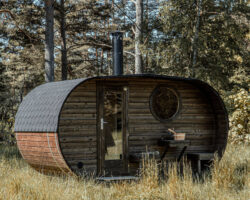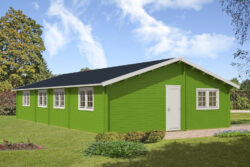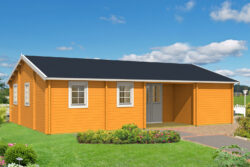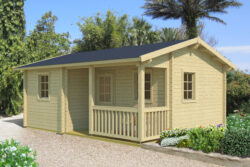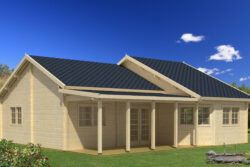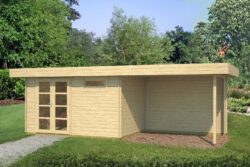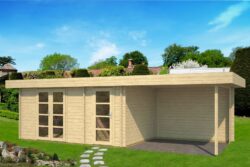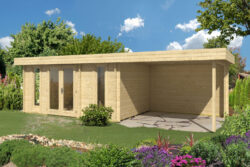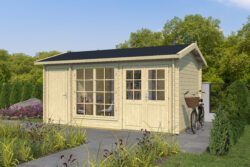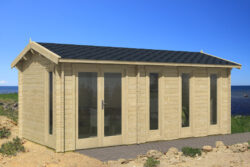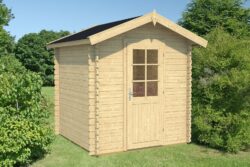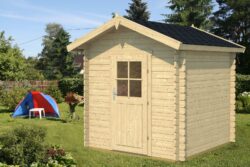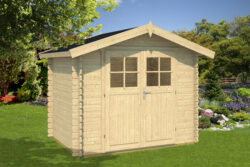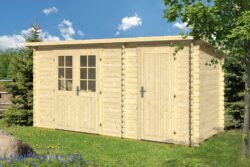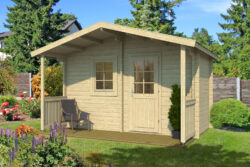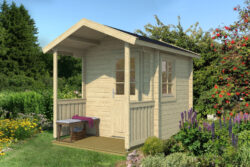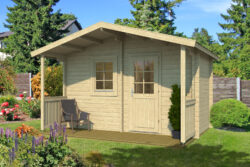Showing 145–160 of 163 results
Log house Trento 103 m2
External dimensions: 780 x 1374 cm
Wall thickness: 70 mm
Wall thickness: 70 mm
Log house Ursula 68 m2
External dimensions: 1020 x 700 cm
Wall thickness: 70 mm
Wall thickness: 70 mm
Log house Verona 26 m2
External dimensions: 595×470 cm
Wall thickness: 70 mm
Wall thickness: 70 mm
Log house Vigo 92 m2
External dimensions: 985 x 971 cm
Wall thickness: 70 mm
Wall thickness: 70 mm
Oriental 3 with an awning 28 mm
External dimensions: 380 x 260 cm + 300 cm
Wall thickness: 28 mm
Wall thickness: 28 mm
Oriental 4 with an awning, Double Glazed Doors
External dimensions: 470 x 320 cm + 300 cm
Wall thickness: 40 mm
Wall thickness: 40 mm
Oriental 5 with an awning, Double Glazed windows and Door
External dimensions: 470 x 320 cm + 300 cm
Wall thickness: 40 mm
Wall thickness: 40 mm
Prebuilt garden house Andrea, Double Glazed windows and Door
External dimensions: 470 x 295 cm
Wall thickness: 40 mm
Wall thickness: 40 mm
The price includes doors provided with a glazed unit made from glued laminated timber, a door finished with boards, a window with a glazed unit, stainless steel threshold, floor, impregnated foundation beams, fasteners, and installation instructions. The price does not include transport and roofing material.
Prebuilt garden house Nice, Double Glazed windows and Door
External dimensions: 575 x 300 cm
Wall thickness: 40 mm
Wall thickness: 40 mm
Prebuilt garden house Tiina A
External dimensions: 220 x 220 cm
Wall thickness: 28 mm
Wall thickness: 28 mm
Prefabricated garden house Carol
External dimensions: 260 x 200 cm
Wall thickness: 28 mm
Wall thickness: 28 mm
Prefabricated garden house Gloria F
External dimensions: 445 x 200 cm
Wall thickness: 28 mm
Wall thickness: 28 mm
Prefabricated sauna Hannu with a terrace and rest room
External dimensions: 400 x 220 + 110 cm
Wall thickness: 40 mm
Wall thickness: 40 mm
Prefabricated sauna Niklas with a terrace
External dimensions: 220 x 220 cm
Wall thickness: 40 mm
Wall thickness: 40 mm
Sauna Hannu with anteroom and terrace
External dimensions: 400 x 220 + 110 cm
Wall thickness: 40 mm
Wall thickness: 40 mm
